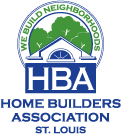One of our homebuyers wrote of their decision to purchase their Bridgewater Villa:
If we had to pick one thing that made our decision to choose the Bridgewater home over several other similar designs in the St. Louis area, it would be the floor plan. We felt it was well thought out and executed. It is open and very functional. We have been in our home almost a year, and we have not once regretted our decision. Great job BWC!
Of course we were pleased to receive this! Bridgewater’s floor plans are the culmination of much thought and planning. Make no mistake—all Villas are not created equal. With a Bridgewater Villa, know that attention has been paid to widths of hallways, the size of door openings, widths of bathrooms and wide-open spaces that welcome you in and allow for comfortable living. If you are considering a move to the Villa lifestyle, there are important features to note as you tour models. Consider Bridgewater’s checklist below—and ask these questions. If you are unsure of their reason, ask one of our Villa Experts to explain the reasoning and the benefit to you.
• Are all interior doors 2’8” wide for a more spacious feel and greater livability?
• Are hallways 3’6” wide? (typical is 3’1”)
• Are staircases 3’6” wide? (typical is 3’2”)
• Is the floor plan open and easily accessible?
• If you want a handrail on both sides of the staircase, is the staircase wide enough to accommodate that and still be within the building code?
• Are lever door handles included?
• Are single lever plumbing faucets included?
• Are 4 foot wide private walks from the driveway to the porch included?
• Is the hall bathroom 5’7” wide?
All of these features distinguish the Bridgewater Villa making Bridgewater the perfect choice for a quality Villa lifestyle! Stop by and see for yourself. Visit with one of our Villa Experts at the Villas at BaratHaven, the Villas at Providence or the Villas at Ohmes Farm. As you tour and compare, you too, will conclude that all Villas are not created equal!


