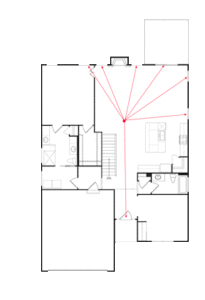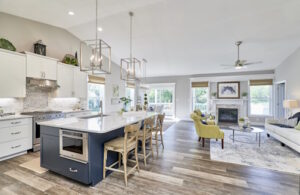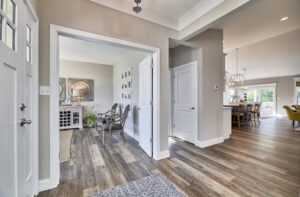
Idea Sightlines provide an unobstructed view of windows.
An important, but often overlooked factor in the design of a villa is the concept of sightlines. Understanding floor plan sightlines is crucial for architects and builders. Floor plan sightlines refer to the unobstructed views from one point to another within a space. They determine how well different areas are visually connected and can influence the flow and functionality of a design. Sightlines may be used to frame an amazing view, de-emphasize an area with a view that is less desirable, or simply create a villa that is inviting and livable. Sightlines are also an important consideration for how much natural light comes into a space.
Here are seven things to think about sightlines when considering selecting a villa floorplan.
- Spatial Perception: Clear sightlines enhance the perception of spaciousness within a room or your entire villa. By strategically positioning openings or removing barriers an illusion of larger, more open space may be created.
- Functional Efficiency: Efficient sightlines promote functional efficiency by allowing occupants to easily navigate through a space and access various amenities or features without obstruction.
- Natural Light: Sightlines play a crucial role in optimizing natural light penetration into the interior of your new villa. Designing spaces with unobstructed views to windows maximizes daylighting, reducing the need for artificial lighting and creating a more inviting environment. Daylight is allowed to spill from one space to another when windows are positioned correctly.
- Focal Points: Sightlines can be used to highlight focal points or architectural features within a space. By framing views towards focal points such as artwork, focal walls, or scenic outdoor
 vistas a floorplan can create visually engaging environments. The same process may be used to direct the eye away from an exterior view and toward what a villa owner may desire as a focus.
vistas a floorplan can create visually engaging environments. The same process may be used to direct the eye away from an exterior view and toward what a villa owner may desire as a focus. - Traffic Flow: Sightlines influence traffic flow patterns within a space. Consideration must be given to how sightlines intersect with circulation paths to ensure smooth movement and minimize congestion, especially in high-traffic areas. Sightlines must also be considered when planning furniture placement.
- Zoning and Functionality: Different zones within a space may require varying degrees of visual connection. For example, while an open-plan living area benefits from expansive sightlines, private areas like bathrooms are generally enhanced with more limited views for privacy.
- Aesthetic Impact: Lastly, sightlines contribute significantly to the overall aesthetic appeal of a design. Thoughtfully curated sightlines can create striking compositions, framing views that

Well positioned windows allow light to spill from one space to another.
enhance the architectural beauty, character of a space, and the villa owner’s lifestyle.
With more than 20 years of experience in villa building, Bridgewater Communities carefully considers sightlines as a very important component of our design process. Let us help you plan your new villa that is not only visually appealing but also functional, efficient, and conducive to your needs and preferences.


